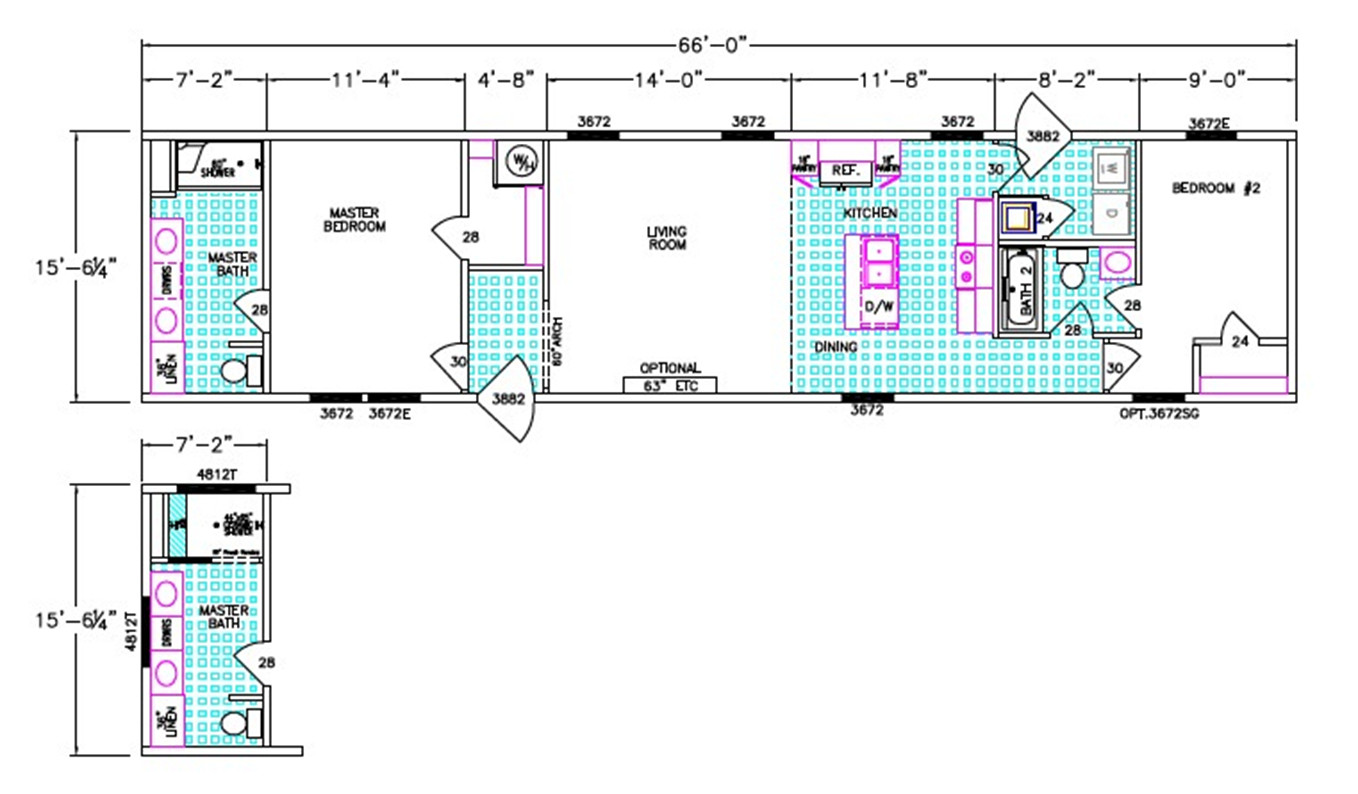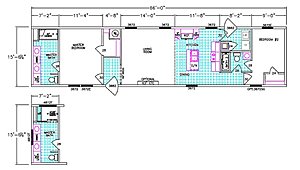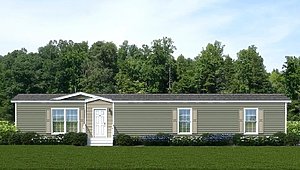3D Tour
No 3d Tour Available
Gallery
Tours & Videos
No Videos Available
Specifications
Bathroom Flooring: 1/8” Thick vinyl "handlaid tile" - individually installed
Floor Decking: Floor decking; 23/32" Oriented Strand Board (OSB) w/10 year warranty. (3/4" plywood optional)
Floor Joists: 2 x 8 floor joists @ 24" O.C. (2 x 10 floor joists & 16" O.C. are optional)
Interior Wall On Center: 2 x 6 Sidewalls -16” O.C.
Side Wall Height: 81/2' Flat Residential Style Ceilings (9' Flat Residential Style Ceilings are optional)
Floor Joists: 2 x 8 floor joists @ 24" O.C. (2 x 10 floor joists & 16" O.C. are optional)
Interior Wall On Center: 2 x 6 Sidewalls -16” O.C.
Side Wall Height: 81/2' Flat Residential Style Ceilings (9' Flat Residential Style Ceilings are optional)
Dormer: Dormer on front door side
Kitchen Flooring: 1/8” Thick vinyl "handlaid tile" - individually installed
Please Note:
All sizes and dimensions are nominal or based on approximate builder measurements. Country Living Modular Homes reserves the right to make changes due to any changes in material, color, specifications, and features anytime without notice or obligation.




